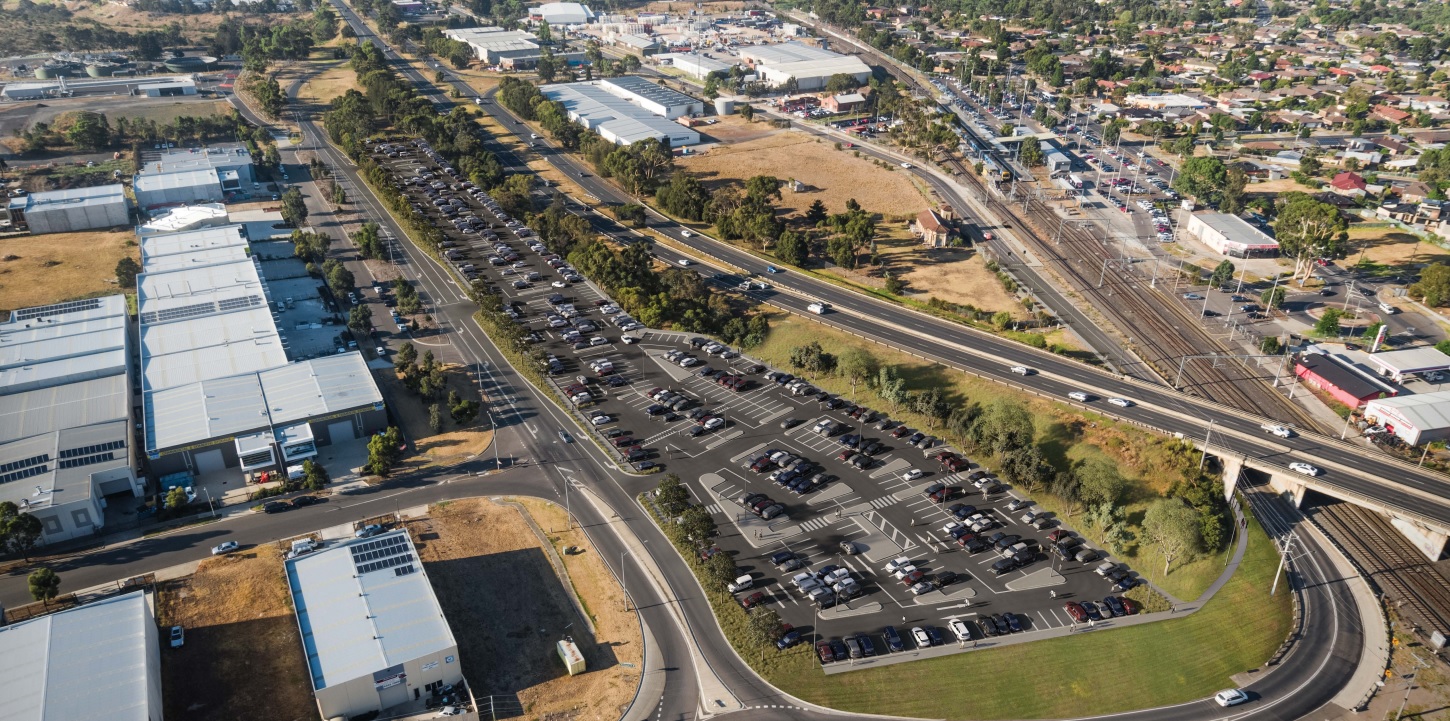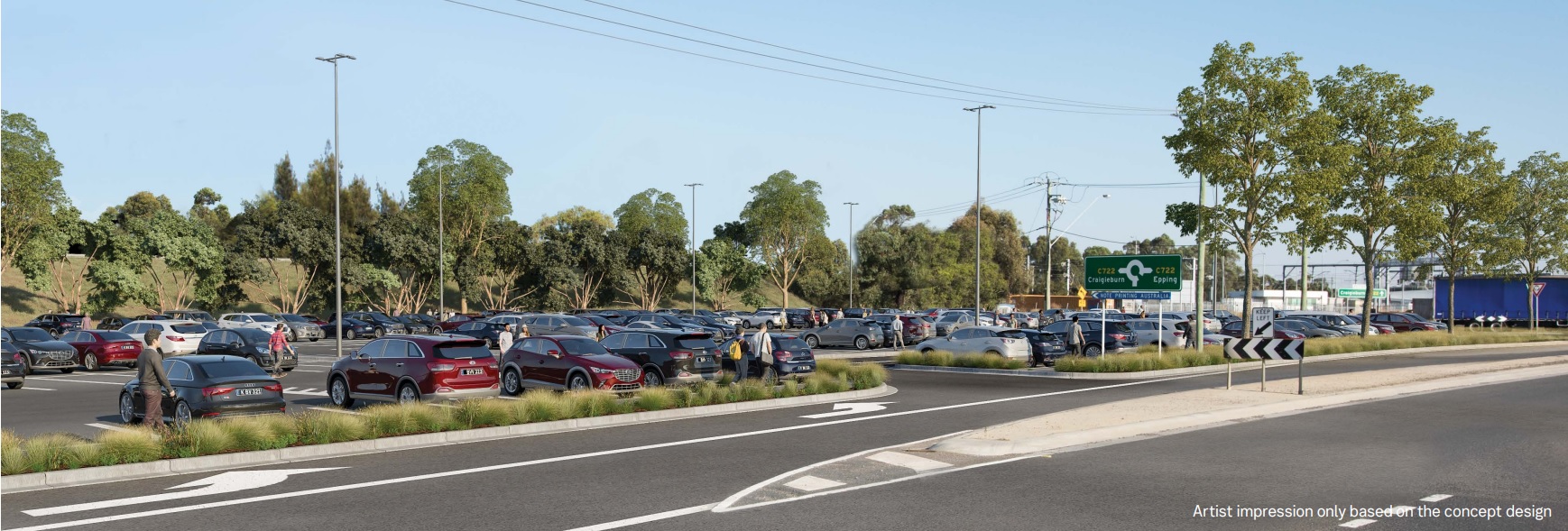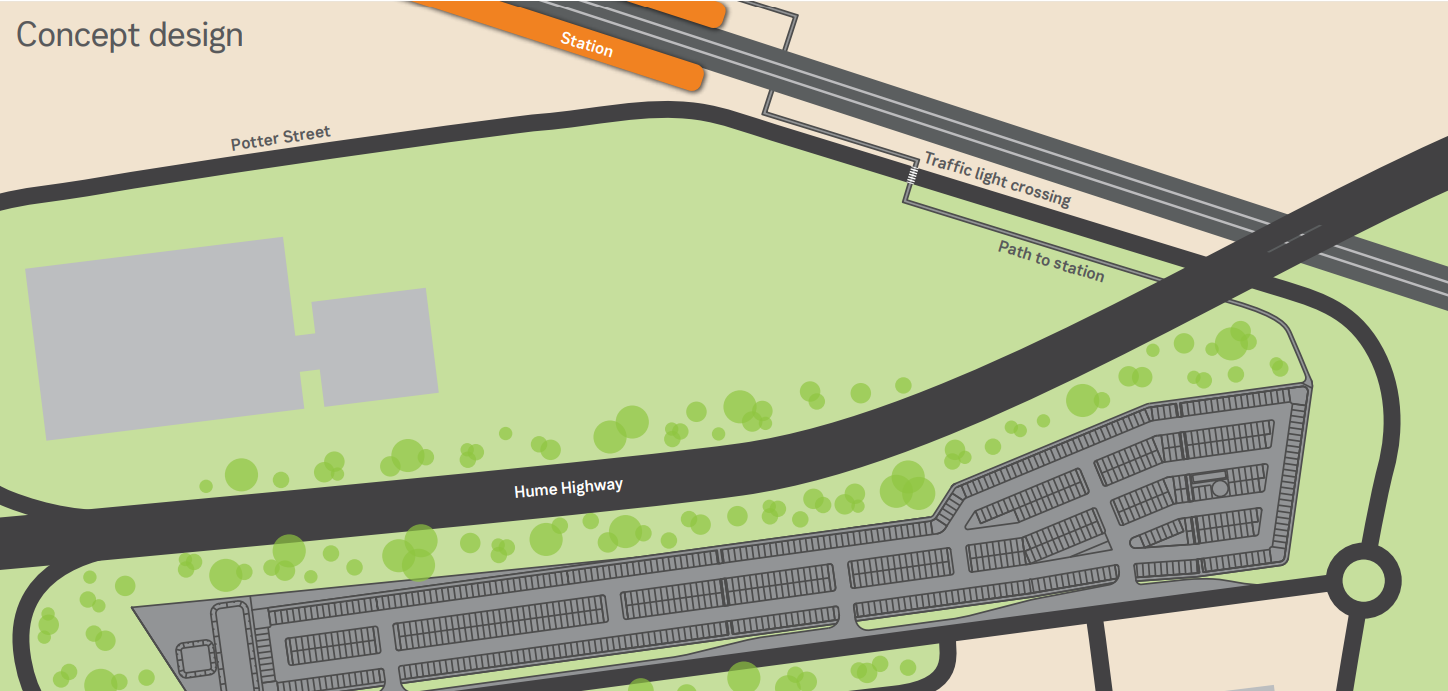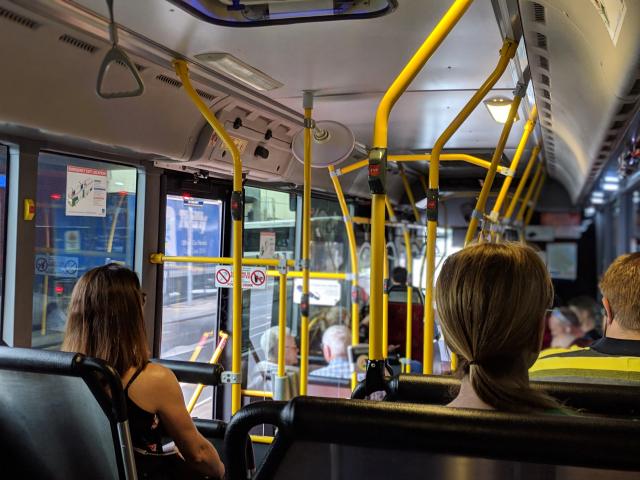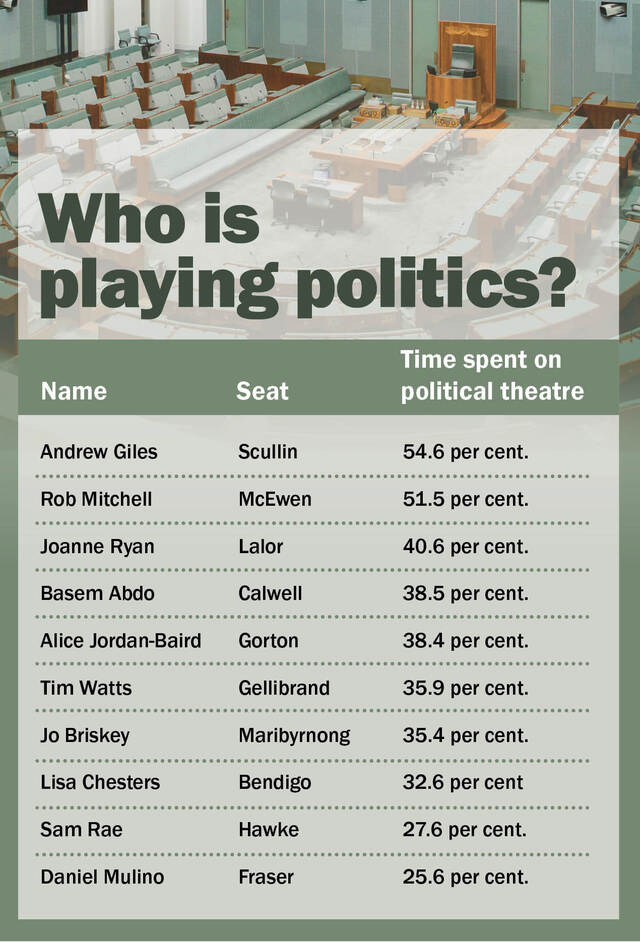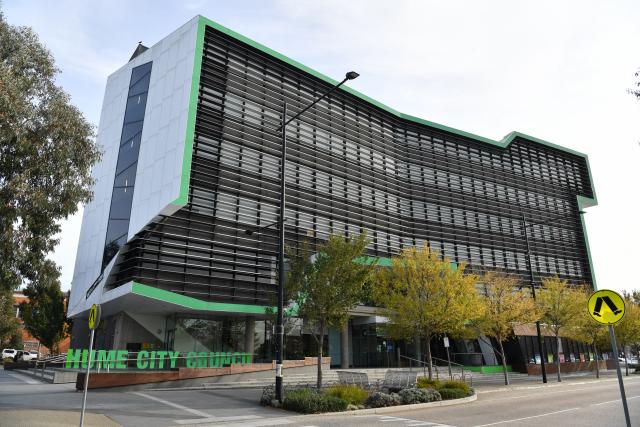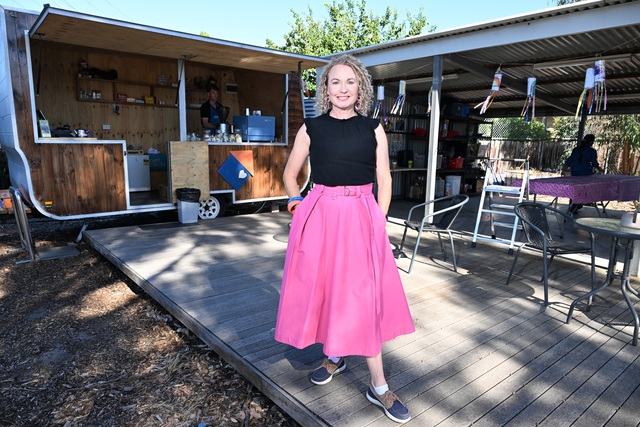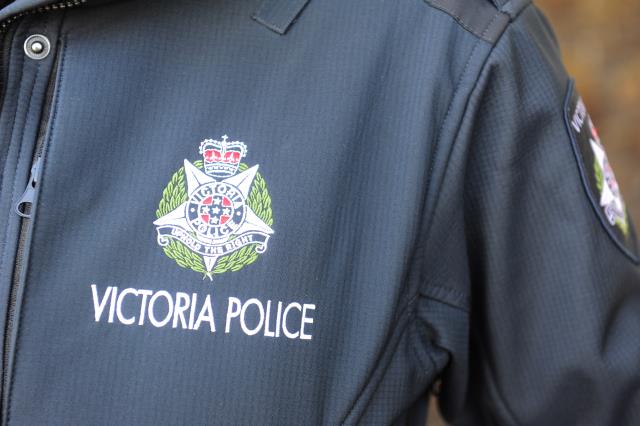A concept design has been released for a long-awaited additional carpark at Craigieburn train station.
The 745-space ca park will be built along the eastern edge of the Hume Highway, directly east of the station. It is expected to be complete in 2020.
Funding for the project was announced in last year’s state budget.
The new carpark will link with the station via a footpath.
The VicTrack concept design shows that commuters will enter the new carpark from Interlink Drive and walk to the station via a pedestrian crossing at Potter Street.

CCTV and lighting will be installed throughout the carpark and along the footpath to the station.
Multiple entry and exit points have been included in the design in response to suggestions from the community.
As reported by Star Weekly, VicTrack surveyed 200 Craigieburn commuters about the carpark.
The safety of pedestrians walking to and from the carpark was a priority for many of those surveyed, while others were concerned the carpark would cause congestion on the Hume Highway due to drivers entering and exiting the station.

The new carpark will bring the total number of parking spaces at Craigieburn station to 1100.
Yuroke MP Ros Spence the Craigieburn community had made it clear it needed a long-term parking solution.
“We will continue to work with the local community, expert engineers, architects, and other key transport stakeholders as we refine the design ahead of construction,” she said.

