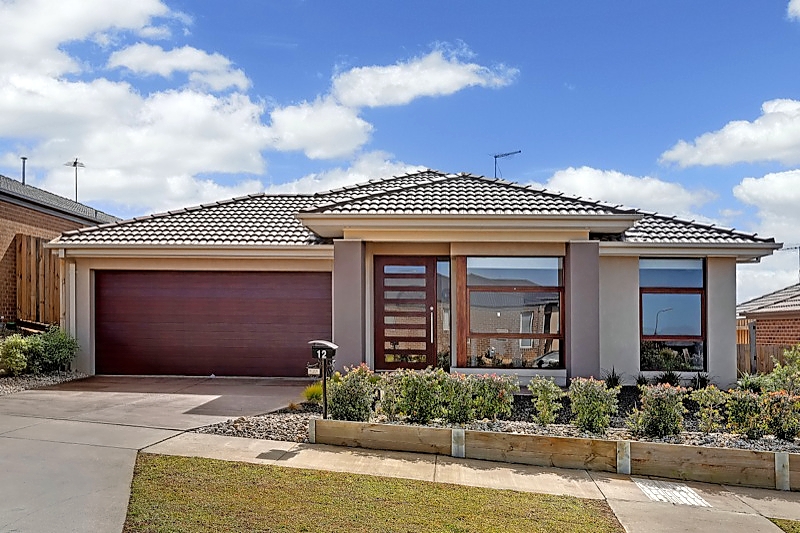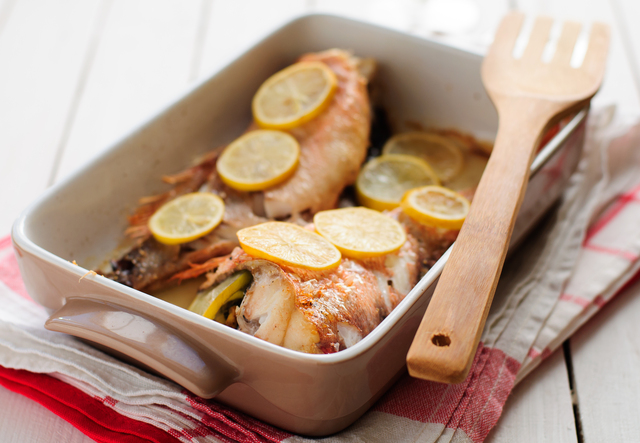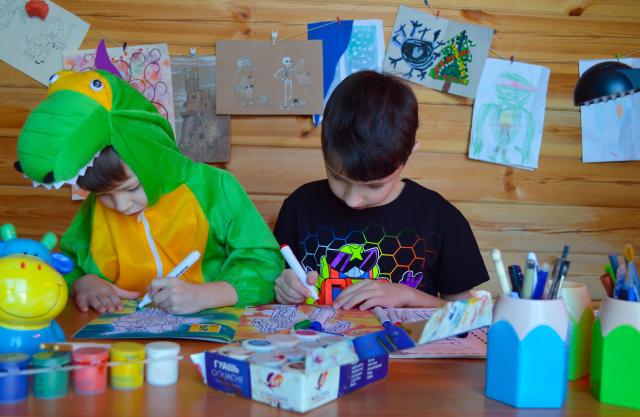Built to display home standards and still under builder’s warranty, this year-old residence on about 448 square metres has all the looked-for extras that don’t come with a standard build. Floorboards in the living hub, juxtaposed with crisp white walls, put on a fine display in the casual living areas, while soft-grey carpet in bedrooms and other living spaces add the necessary comfort – and windows all have streamlined roller blinds.
It’s the well-considered design touches that elevate this house, such as a horizontal cavity in the family room providing a glimpse into the study nook which allows parents a peek at what the kids are watching; the 2.7-metre ceilings; stone benches; and porcelain tiles.
A carpeted lounge room near the front door is the spot for adult retreat when entertaining. The sleek kitchen, under a downlight-studded dropped ceiling, is all-white with a latte accent in splashback tiles; it has an island bench, a brilliant walk-in pantry and a 900mm cooker under a canopy rangehood.
The main bedroom, off the entry hall, has a chic en suite with loads of storage in a dual-basin vanity unit. Three other bedrooms (with robes) are down the back and flank a gleaming bathroom and separate toilet. An integrated outdoor room has concrete underfoot that extends out into the compact backyard; no mowing on this block because all garden areas have very low-maintenance plants dotted among river stones.
Controlling the indoor climate will not be an issue, with four split-systems and ducted heating, while a solar system of about 5KW offsets energy costs. The property also has a double garage.
… Carole Levy







