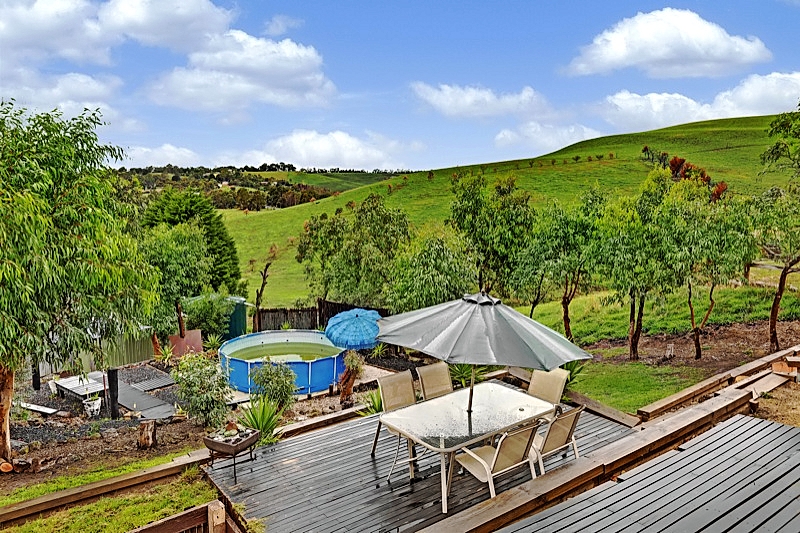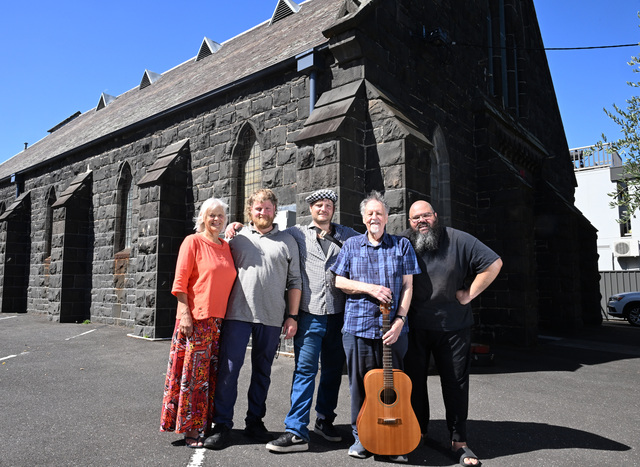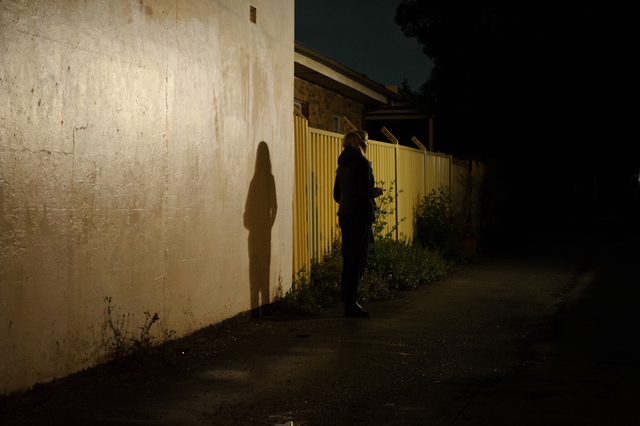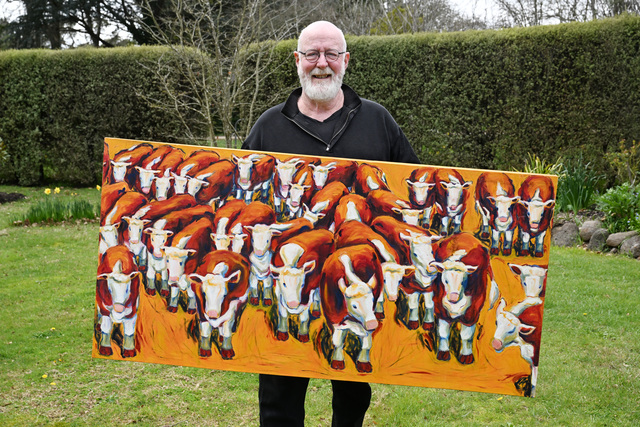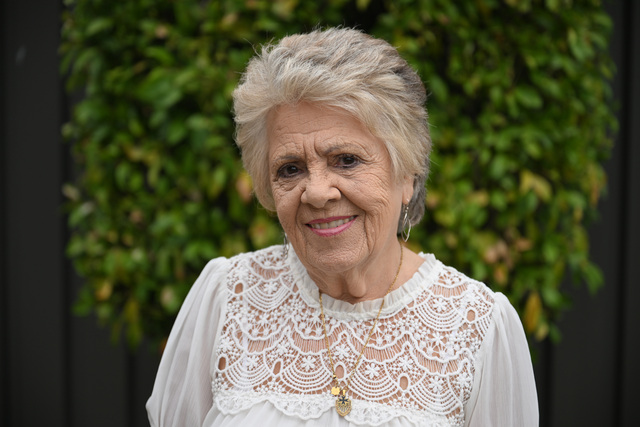On about 13.35 hectares of rolling pasture land, this cedar house combines a country soul with sleek, contemporary spaces rivalling its city cousins.
All-white walls, soft-grey carpet, polished floorboards and a dollop of timber accents are a backdrop to rooms that have stunning views, initially enjoyed in the long, tree- lined driveway trip past antique farm ‘sculptures’ and a dam.
Four bedrooms include one in the northern wing with a timber bed platform, walk-in robe, chic en suite and a mezzanine sitting area. Another at the opposite end has two-way access to the main bathroom.
Bathrooms are on-trend beauties, and there’s also a study with a polished, rough-hewn timber desk.
The kitchen-family-meals space, anchored by floorboards and warmed by a wood heater, is a stylish area with the kitchen sporting glossy white cabinetry, an island breakfast bench and 900mm stainless-steel cooker.
Along with deep verandahs, there’s a deck for soaking up sunshine and views, a fenced above-ground swimming pool, vegie gardens and sandpit under sail. A separate granny flat is set up as an operational music studio with an ambience to get the creative juices flowing. That takes care of family relaxation, but the serious stuff? There’s a water tank, a big machinery shed and another with four open bays. This enviable property also has a split-system, and a four-vehicle carport. Open skies and room to breathe are delivered free.
…
Carole Levy

