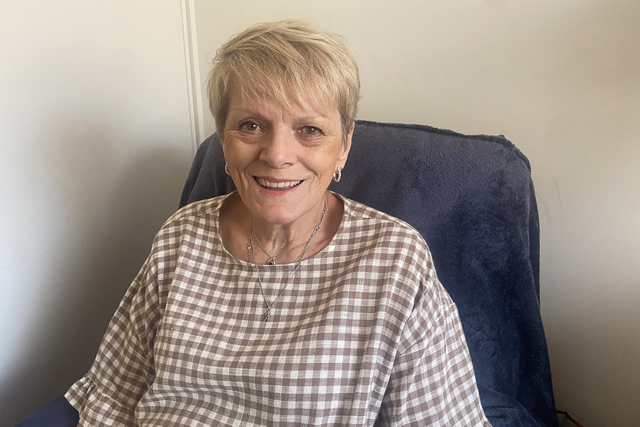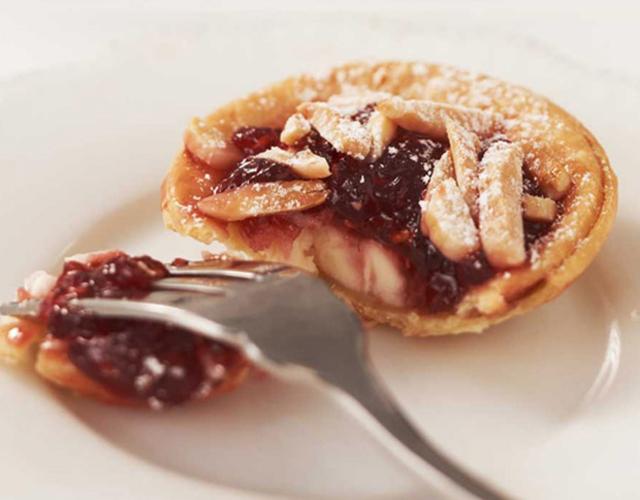Inspired by the grandeur and opulence of a bygone era, this Federation-style residence is the perfect example of style and character, enhanced by high-end finishes.
On 637 square metres and featuring a wraparound verandah and English formal gardens, this three-bedroom house offers broad appeal to a tradesperson, mechanic with a home business, or car enthusiast.
The vendors designed the purpose-built five-car garage, which includes a workshop, sink, toilet, four-post hoist, three-phase power, internal roller door and storage space. There is also a carport.
The house is bathed in natural light and features intricate fretwork, ceiling rosettes and high ceilings.
There are also new jarrah floorboards, quality light fixtures and designer drapes and curtains.
Off the leadlight entry, the billiards room is surrounded by a wall of windows and is next door to a theatre room wired for surround sound.
The inviting open-plan meals-family area is warmed by a fireplace.
The lavish features continue in the kitchen, with mahogany cabinets, granite benchtops and stainless-steel appliances,
including dishwasher and St George upright cooker.
The downstairs study could become a fourth bedroom, as it has easy access to a bathroom with corner shower, vanity and toilet.
Upstairs, a nursery and second bedroom have built-in wardrobes, and a gorgeous family bathroom has a free-standing clawfoot bath, timber vanity unit, toilet and shower.
The main bedroom is the epitome of elegance, with high ceilings and rosette, walk-in wardrobe and en suite with spa.
Outdoors, hand-laid mosaic-effect tiles add a touch of sophistication to the paved entertainment area, which has an outdoor kitchen with wood-fire pizza oven and slate finishes. This space connects to a timber deck.
There are also ducted heating and cooling, and low-maintenance gardens.
The property is close to shopping, Greenvale Reservoir Park, the Hume Highway and Western Ring Road.
Angela Allan






