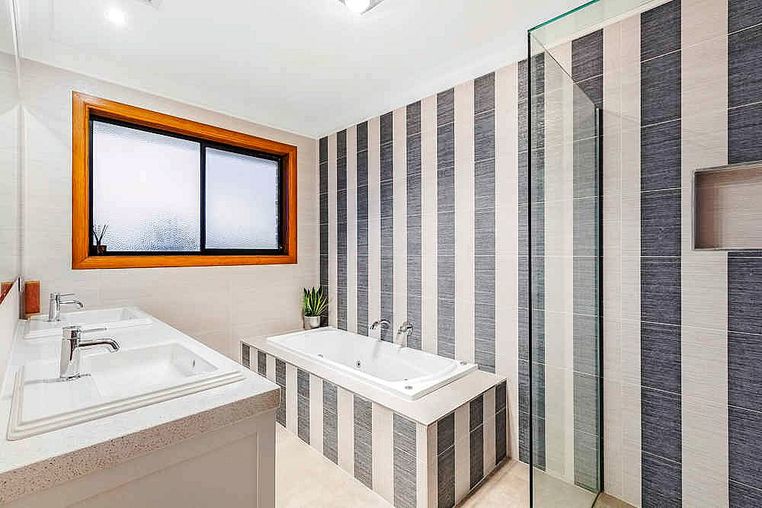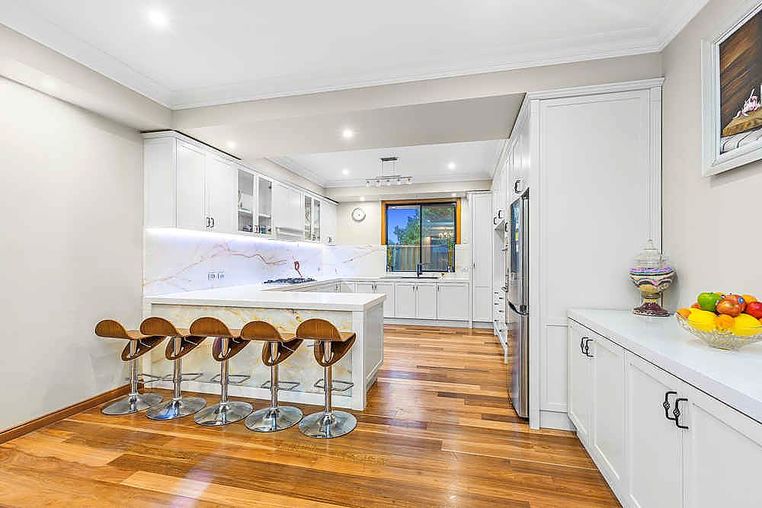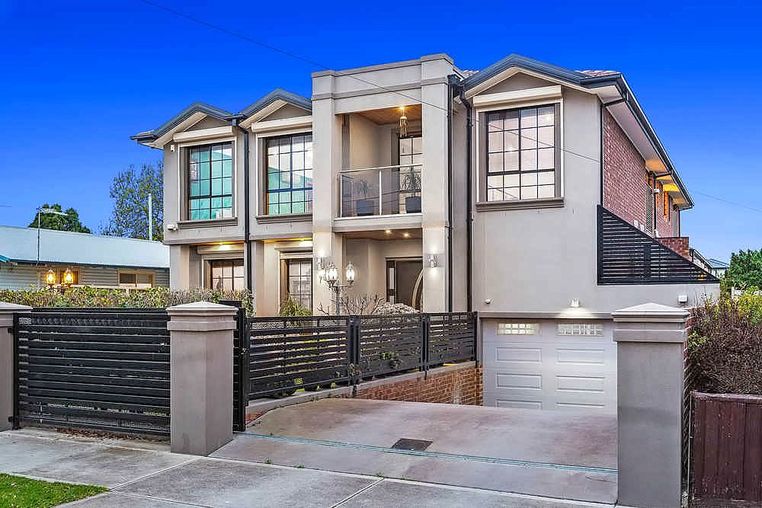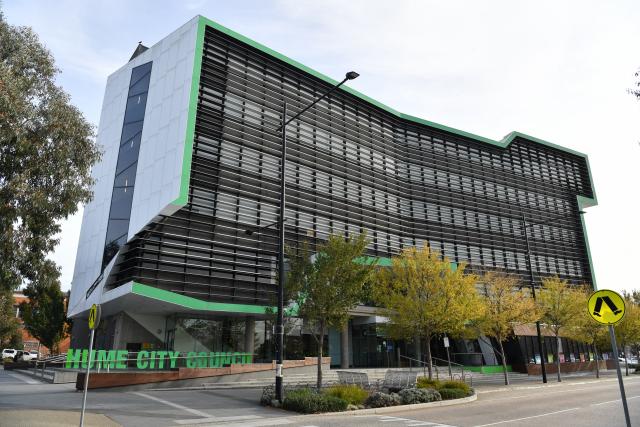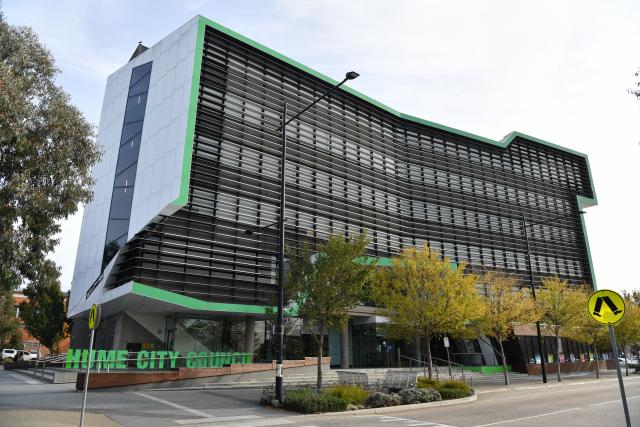It’s glamour amplified in this two-storey plus residence, from the manicured and rendered façade to the champagne interior.
Be welcomed by a bright foyer overhung by sophisticated chandelier and with solid timber floors almost as far as the eye can see. This gleaming pathway flows into the lounge room to the left of the entry before coursing past a large bedroom with en suite, and a study, through to a vast living space.
Comprising a large sitting area and a dining room, this zone has a designer feature wall finished in a satiny grey and is overhung with a unique inverted tray ceiling with a striking chandelier at its centre.
Just around the corner, the kitchen is a spectacular design of white wrap-around cabinets, marble splashback, stainless-steel appliances and on-point tapware.
A second outdoor kitchen is equally chic with stylish tiles and a large stainless-steel extractor, gas cooktop and oven. Just outside, there is a covered outdoor entertainment area leading to a lovely sanctuary with decked seating.
A timber staircase sweeps up to the first floor with its four sleeping zones, rumpus area and an additional retreat that would be terrific for study.
The vast main bedroom has generous-sized windows overlooking the front, a feature wall, beautiful built-in cabinetry with storage space and a large television, and a bespoke en suite.
The en suite has floor-to-ceiling tiles including custom feature wall tiles, a large bath and twin-basined vanity.
There is another en suite on this floor as well as a large family bathroom, also with dual basins and finished in ornate, patterned wall tiles.
Another set of stairs leads the way to the third level or attic where a contemporary space is made comfortable with split-system and could easily be a sixth bedroom, games area or study.
Back on the ground floor, a third set of stairs leads to a basement-level laundry and to an internal, secure door to a large garage.
… Jenan Taylor


