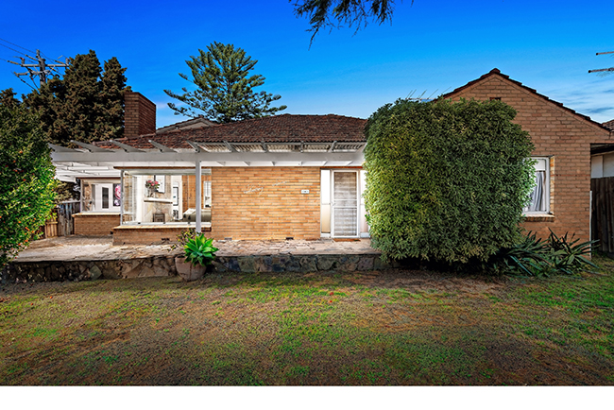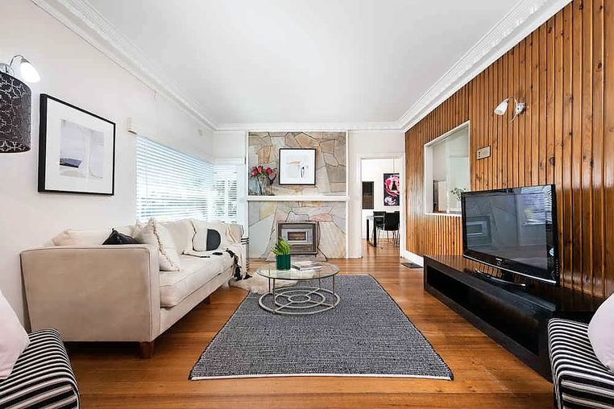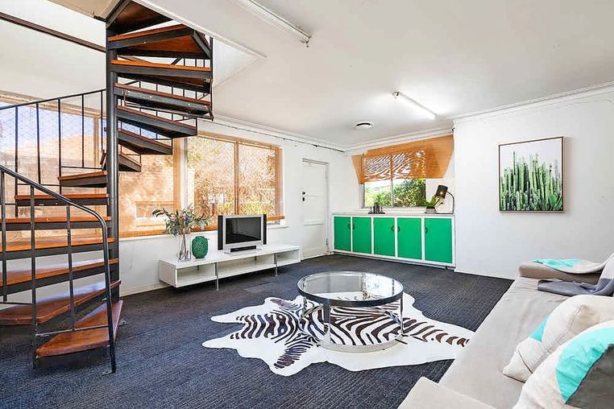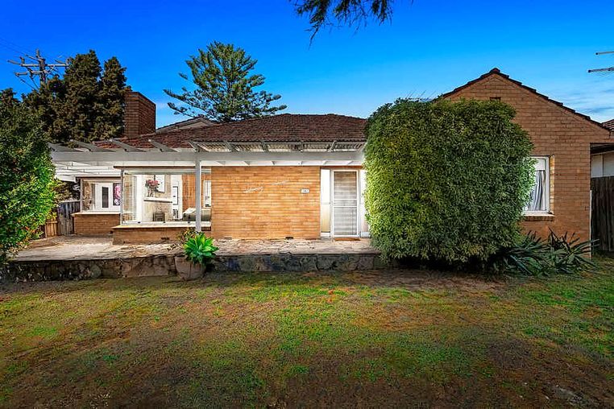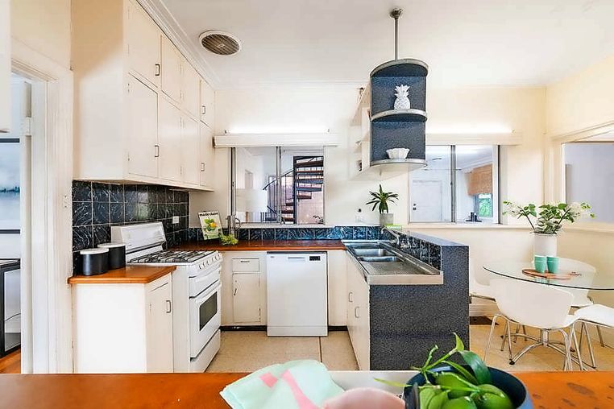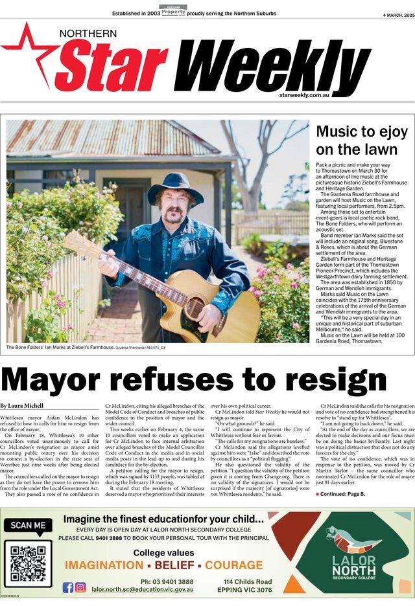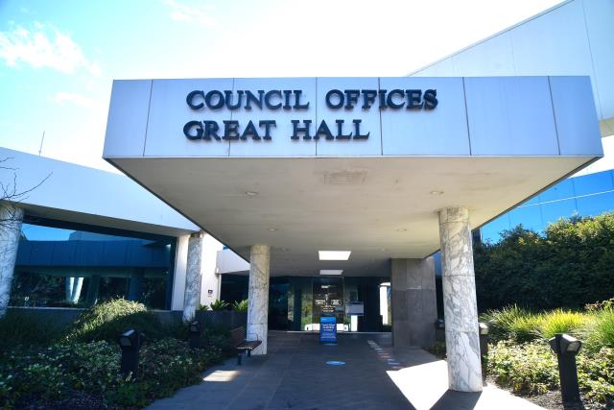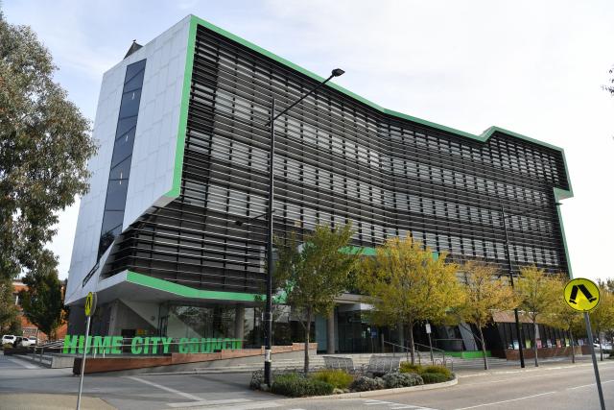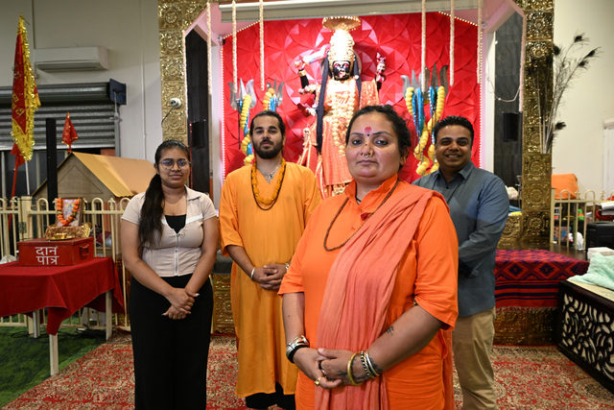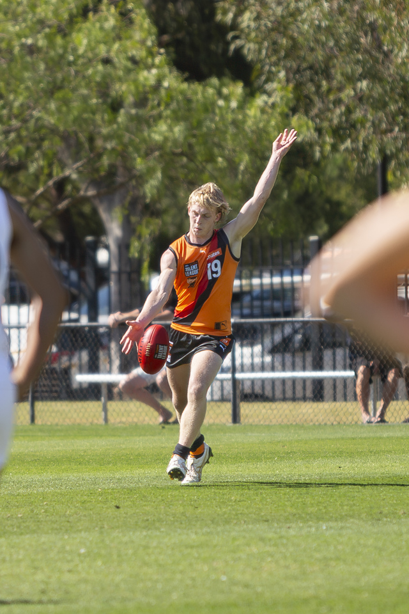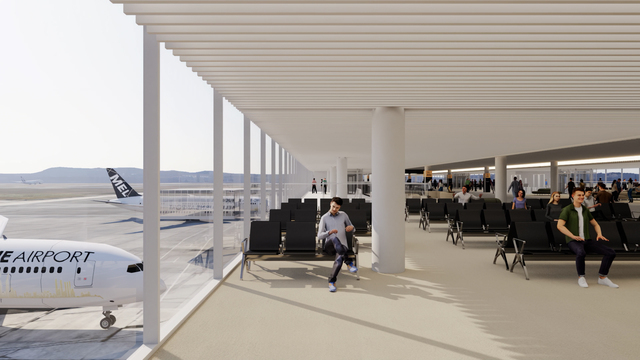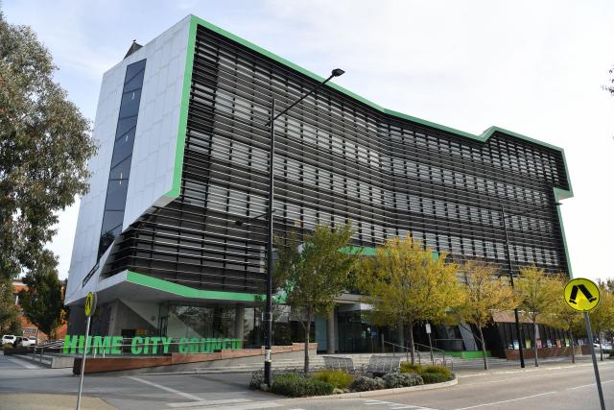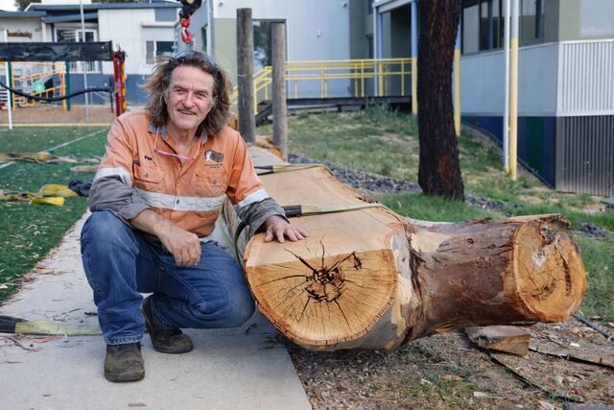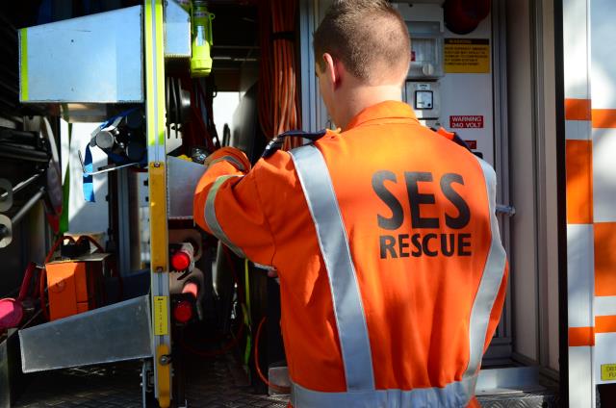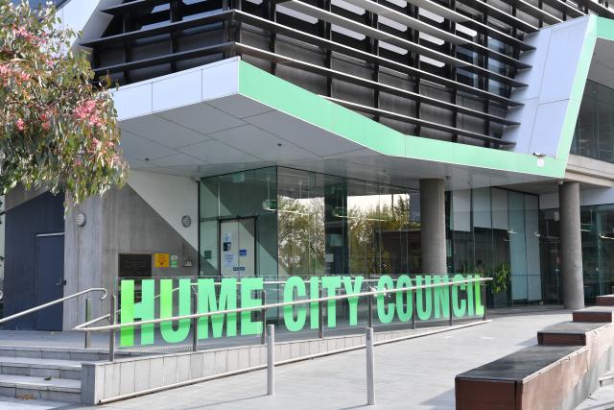On a corner block of nearly 700 square metres, with three street frontages, this triple-fronted brick veneer from decades back has outstanding scope for a revamp.
39 Stevedore Street, Williamstown 3016
- Greg Hocking Elly: 8387 0000
- Price: $1.85 million – $2 million
- Auction: October 26 at 11.30am
- For more information about this property, go to domain.com.au
Ornate cornices on high ceilings and other idiosyncratic features provide a great backdrop for future snazzing up. And that big block makes the property ripe for extension or multi-unit development, subject to council approval.
Its locale is also a cracker: The Strand waterfront is a two-minute stroll away, and Nelson Place eateries about 10 – as are Williamstown primary and high schools.
The house has three fitted bedrooms with original floorboards on the ground floor. They share a bathroom in need of TLC and the toilet is separate. Another fitted bedroom (behind double doors) is at the top of a spiral staircase, with an adjoining space opening to a balcony under the canopy of a tall tree.
A study, abutting the laundry with second toilet, has outdoor access.
A surprising three living areas are on board. The floorboarded lounge room, behind sliders from the entry hall, has an old-school gas heater set within a soaring panel of slate, along with a timber-panelled accent wall.
This spacious room links with a separate dining room (floorboards) which, in turn, connects with the kitchen and casual meals zone. The kitchen, with dishwasher and gas upright cooker, has good storage and a curved-end cupboard – typical of the era – above a servery bench.
Another spacious, carpeted living room at the back has built-in cabinetry and is perfect as a light-filled rumpus or playroom.
Yards have established plantings, and a freestanding brick garage can accommodate four cars. There’s also a garden shed, as well as wide gates for backyard access from Alfred Street, and a pedestrian gate to James Street.




